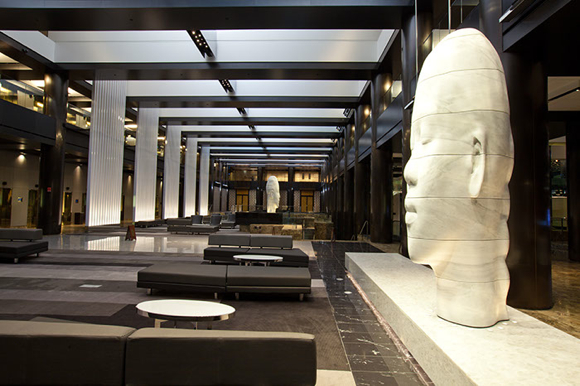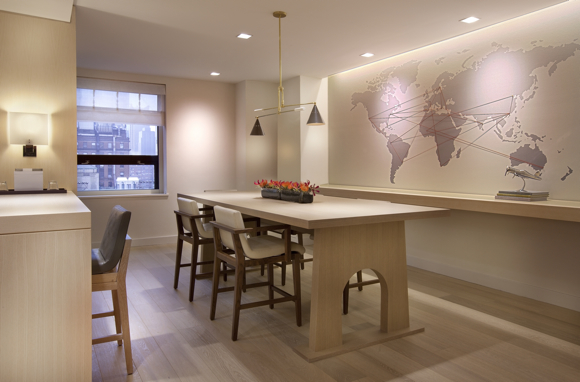Manhattan’s Grand Hyatt New York has completed a multi-phase, US$130 million renovation that includes 1,306 redesigned guestrooms and suites, the New York Central restaurant, a transformed lobby and mezzanine, multiple event and meeting spaces, revitalized ballrooms and the grab-and-go food outlet, Market.
Dramatic art
The lobby centerpiece is the larger-than-life installations by Jaume Plensa, reminiscent of the Moai sculptures on Easter Island. One of the two Plensa sculptures — named “Awilda” and “Chloe” — stands in a “water wall” adjacent to the entry while the second is stationed on a white onyx stone plinth by the arrivals and departures area. Created from the same white macael marble used in ancient Roman columns, Plensa created the sculptures to appear to be in a dreamlike state.
“Awilda and Chloe are metaphors for the diversity and similarity of all people,” Plensa said. “Inspired by the thousands of people who pass through Grand Central Station and Grand Hyatt New York each day, Awilda and Chloe pay homage to anonymous people in motion.”
Guestrooms and suites
The 1,306 guestrooms, including 51 suites, aim to evoke the mood of a sleek, modern Manhattan residence. Looney & Associates of Dallas designed most of the guestrooms and suites using rich woods, deeply toned pinstriped carpeting, dramatic lighting and a contemporary palette all inspired by the concept of a “sexy Manhattan apartment.”
Twenty VIP Suites, also designed by Looney & Associates, offer two distinct concepts: the idea of a loft and the idea of a modern residence. The Loft Suites include espresso-tinted walnut furnishings and opulent lounge areas, while the Residence Suites offer a softer tone and a more neutral feel.
Grand Hyatt New York’s four Premier Suites, designed by George Wong Design of New York, are based on the concept of the “pied-a’-terre” and feature two main schemes: uptown and downtown. The Uptown Suites capture the tones of a classic Manhattan townhouse while the Downtown Suites are inspired by the open lofts of TriBeCa.
The Grand Club, event space and F&B
The Grand Club is a residential-style gathering spot for guests on the 16th floor. George Wong Design filled the space with warm wood surfaces, sage colored walls and retro-industrial metalwork. Reflecting various elements of nature in the design scheme, the club includes an entry foyer resembling a gazebo; a living room with multiple seating areas; a breakfast room featuring natural wood and stone surfaces; and a light-filled conservatory. The club is surrounded by a private terrace facing the Midtown Manhattan skyline and outfitted with picnic tables and oversized lounge chairs.
New York Central, designed by Bentel & Bentel, includes a lounge area, restaurant and wine gallery. Chef Christian Ragano offers a diverse menu inspired by the flavors of Western Europe. Market, meanwhile, is a 24-hour grab-and-go outlet located in the main lobby.


