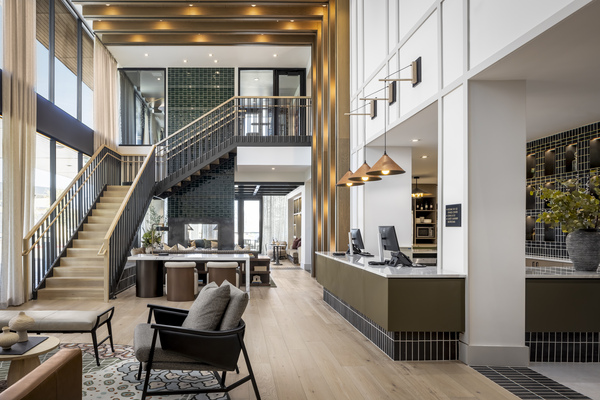Think McKinney, Texas, and sleek, chic new hotel might not jump to mind. But earlier this year, Denizen McKinney Hotel opened in the Dallas/Ft. Worth suburb. The 102-room hotel is a collaboration between owner Archstreet Hotel Partners, operator Aimbridge Hospitality, architect 5G Studios and interior designer Ink + Oro.
HOTELS caught up with Tiffany Woodson, founder of INK + ORO, who filled us in on how they balanced out the design of a hotel that may be shorter on services and amenities but remains true to a luxury experience.

HOTELS: The Denizen Hotel offers what could be described as a limited-service model within a higher-end experience. How does your work reflect this unique combination?
Woodson: Our work reflects the end user who is traveling or in the city for business, needs fast, efficient service, but also expects an elevated look and feel. Materials and furnishings were thoughtfully utilized in areas to increase value for the user experience without an abundance of space.
HOTELS: Similarly, how did you approach the design with Denizen offering a residential style while acting as an attainable hospitality destination?
Woodson: The selections in furniture were all custom designed to reflect a cozy living room style, but with commercially rated and long-lasting materials—that’s the beauty of custom! The aesthetic concept leans into the transitional farm-inspired home style you may see in the McKinney area. We took the concept and scaled everything up—paneling is larger, lighting is larger; however, the textures and materials are earthy and welcoming.
HOTELS: With limited service in mind, how did you design the public spaces to encourage guests to feel comfortable and engaged despite fewer on-site amenities than traditional higher-end hotels?
Woodson: The way we see amenities work is when there are options. There are intimate moments where one can take a call and not feel bothered, spaces to plug in and work, a conference room for a larger gathering and some open Uber lounge pickup stations. Everything serves a purpose and was thoughtfully crafted to evoke feeling and gravitation to certain areas for specific activities. This effort is achieved with ceiling heights, color variations in materials, furniture styles and scale of the room.

HOTELS: What design elements were prioritized to ensure that the hotel still offers a luxury, full-service feel while being efficient and streamlined in its operations?
Woodson: A level of grandness was expected. We achieved this with the fireplace wall and staircase. The official feeling of arrival was not forgotten and the immediate access to the small number of check-in staff promotes immediate streamlined operations without forgoing the “wow.”
HOTELS: How did you use the design to create a sense of exclusivity and luxury without the need for traditional high-touch service offerings?
Woodson: The mood upon arrival is unexpected. I think most users would walk in and think, “Oh, this is not what I anticipated,” but in the best way. I don’t think exclusivity was planned; it’s more that the rates might be nominally higher for an elevated design experience that lends itself to the user who prioritizes this. It’s an extra level of comfort for the traveler with limited comps. We were mindful of the surroundings: all new builds, million-dollar-plus homes, TPC Craig Ranch Golf Course and elevated F&B adjacent.
HOTELS: How did you decide on materials. What stands out in the lobby, common areas, and guest rooms?
Woodson: In the lobby we focused on textures and layers, using tile patterns and metal accents to emphasize unique design features and creating a visually engaging space. The reception desk is wrapped in Italian leather, offering a soft, inviting touch to enhance the guest’s first impression. Throughout the amenity spaces, white oak flooring is used to provide a residential feel, making the space feel warm and welcoming. In the guestrooms, we continue the theme with textured wallcoverings, pops of color and warm wood tones to create a cohesive and comfortable environment.
