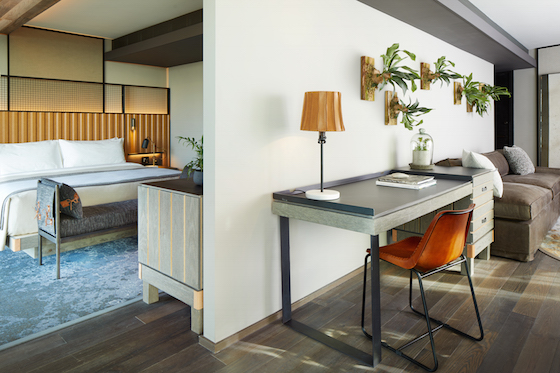Starwood Capital Group CEO Barry Sternlicht’s eco-friendly 1 Hotels has opened its third hotel in Brooklyn.

Designed by Marvel Architects, the 194-room LEED-certified property sits at Pier 1, just south of the Brooklyn Bridge. The hotel was developed by a joint venture partnership between Starwood Capital Group and Toll Brothers City Living, and it was designed by New York-based architecture studio Incorporated.
The hotel group already has locations in Central Park and South Beach and has announced plans for additional sites in China, Cabo and Sunnyvale.
In an interview with Bloomberg, Sternlicht was asked if he thought Brooklyn had been maxed out in terms of growth potential.
“I think the millennials have found Brooklyn and it’s gotten to critical mass now – there are great restaurants and stores, he told Bloomberg. “They’re probably overbuilt in the apartments sector, but in the hotels space, I think as these businesses grow, they’ll need more convenient places for people to stay.”
Among its 194 rooms, the hotel has 29 two- to six-bedroom suites and its Presidential Suite, The Riverhouse, with most rooms offering panoramic views of the East River, the Brooklyn Bridge and the New York City skyline. The project also includes the adjoining new condominium, Pierhouse, which consists of 106 townhome-style residences spread across two waterfront buildings.
A 25-foot green wall dominates the hotel’s lobby, with steel grating covered in hand-placed plants and vines that will evolve over time, a la landscape architecture firm Harrison Green. Room furnishings include floor-to-ceiling sliding windows, a porous composite wood table, leather chairs, and pendant leather lampshades. Many of the design details in the rooms are by local artists, from the “crate” inspired, open-slatted wood closets, corrugated leather headboards, to the Fresnel glass light fixtures.
Damage from the 2012 Hurricane Sandy, which affected large areas of the east coast, also slowed the project which originally began in late 2011. Waterfront zoning changed, requiring 1 Hotels to raise the building by three feet along with other code changes, ultimately triggering a massive redesign effort.
Additional amenities at the hotel include a 4,000 square-foot rooftop, nine-treatment room Bamford Haybarn Spa (opening in June), fitness center, a yoga and barre studio, two restaurants, an intimate 10th floor lounge, a 50-seat screening room, and lobby cocktail service.
Other perks: fresh farm stand in the lobby, botanically driven cocktail program by Arley Marks, complimentary rides in Tesla premium electric vehicles, and valet parking for bicycles.
//