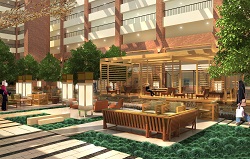DALLAS Hilton Anatole approached EDG Interior Architecture + Design in 2008 about remodeling seven food and beverage outlets within the 1,606-key convention center hotel—five of them within the original Atrium II, which was one of Dallas’ top entertaining spaces when the hotel opened in the 1970s. EDG Design Principal Jennifer Johanson’s response was to reinvent the famous space and give it a renewed energy.
“The original Atrium II looked dated and was functioning like a corridor to all of the property’s newer amenities,” Johanson says. “We felt that it had to be worth savoring. Our design goes back to the original idea of what an atrium is—a gathering space at the heart of a property.”
The project, to open this fall, converts the 31,000-sq.-ft. Atrium II into a park-like landscaped garden, with a large, peaceful reflecting pool, comfortable teak furnishings, a modern tea pavilion for meetings or private events and a large-scale kinetic sculpture called “Nebula,” which will be suspended overhead to animate the soaring 110-ft.-high space.
“As we got into the project, we realized we needed something spectacular to draw people in,” says Johanson, who orchestrated a design competition to select and commission a kinetic sculptor. California artist Reuben Margolin, who submitted designs for a multi-tiered, geometric mechanism inspired by the sensuousness and fluidity of nature, was selected. “Reuben’s sculpture will create a truly engaging sense of motion and change within the monumental space. Our client, the Crow family, has always had a high regard for art, and this contemporary piece has become the heart of the project.”
Art A Main Design Component

The atrium’s Asian garden design takes inspiration from the priceless Asian art collection of Trammel and Margaret Crow, Hilton Anatole’s original developers, whose art is featured throughout the hotel. The Jade Room, which holds their incredible jade collection from China, Burma, Thailand and Indonesia, has long adjoined the atrium as a private meeting room. EDG is opening this space to the atrium and turning it into an exterior-entry portal.
EDG helped develop two new F&B concepts—consolidated from the originally planned five—at the perimeter of the garden. Media Grill + Bar, offers a media-centric experience for the hotel’s business travelers, with state-of-the-art interactive technology features and television screens. Counter Offer, a “grab and go” concept that opens in September, will be a three-meal outlet that converts into a wine bar in the evening. Crafted from stone, wood and metal to mesh with the surrounding garden, Counter Offer will subtly transition from breakfast to late night service.
