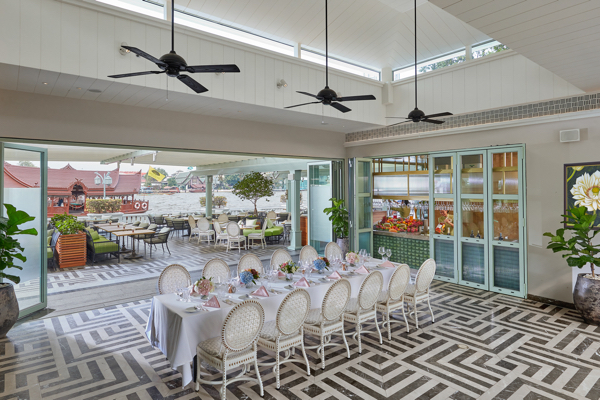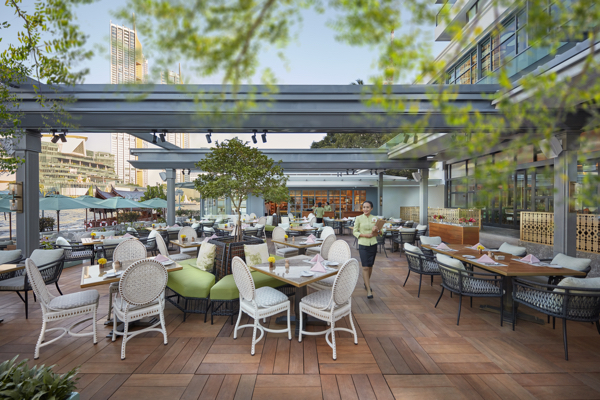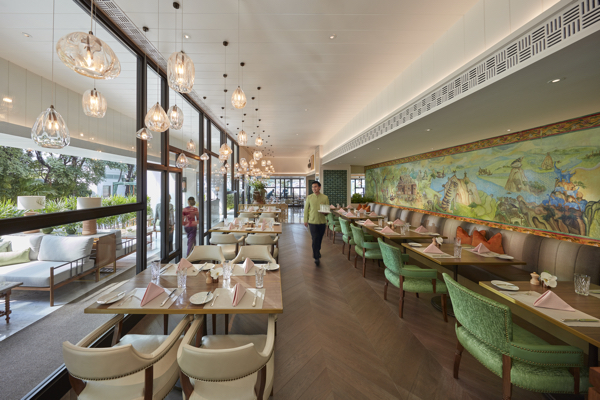When a hotel or resort undertakes a restaurant reconceptualization, the process can take a year or even several years to produce a successful outcome. Proper planning is the first step, and hotels and resorts sometimes must audition several different design teams and partners to make sure their vision is executed properly.
Contributed by Jeanette Hurt
A restaurant redesign should be thoughtful, said Jeffrey Wilkes, founding principal of DESIGNWILKES, who has helped reconceptualize restaurants across five continents and 19 countries. It is important, he said, to maintain the history and the culture of a property, and the new design should always reflect that.

When DESIGNWILKES was tapped to reconceptualize The Verandah Restaurant at the Mandarin Oriental in Bangkok, Wilkes was asked to transform the restaurant so that it reflected its name, The Verandah.
“The previous Verandah was very dark and lacked color. So, we wanted to do something totally different when designing this new restaurant,” Wilkes said.
The hotel was enlarging the kitchen. So, the design team had to go with a different plan to fit the restaurant in the space. “Our mission when recreating The Verandah was to totally give the feeling of being on a verandah, a solace filled with light,” Wilkes added. “We wanted to give guests a windowed space that overlooked the river terrace and Chao Praya River.”

To do so, they raised the rear of the restaurant with timber floors that stretched from the back entrance to give guests dining inside a view of both the exterior seating and the gardens. Upon walking into the restaurant, diners enter a bright, open space, surrounded by windows that open up to the lush greenery of the gardens.
“The difficulty with a restaurant that looks like this is that everyone wants to sit outside,” Wilkes said. “So, the biggest design element was that we decided to blend the color schemes (of the restaurant) with the garden.”
To do that, the design team used marble patterns that went from outside to inside with vibrant florals and a huge mural that united the interior of the restaurant with the terrace. The mural spans 17 meters long and wraps around three walls, and it was completed by artists Anusak Paowpusri and Manussanun Wongrianthai. “[Interior designer] Bill Bensley, a close friend of mine, let us use his art studio team to create the mural in a traditional Thai temple style,” Wilkes added.

Wilkes said that one of the main challenges with this restaurant redo was that the space had very complicated mechanical requirements and structure. “It had been previously renovated, but the kitchen had not been updated so there were some new, unexpected discoveries,” he said. “We had to rework the plan during construction while still maintaining the design concept.”
For designers looking reconnect and renovate a restaurant, the key is to identify the negative, Wilkes suggested, “When going through the process, you can make sure that the new scheme has turned all of (the negatives) into positives.”
1 comment
Comment
You must be logged in to post a comment.

Rutger Verschuren
May 23, 2022 at 4:46 pmCongratulations, It must have been quite a challenge to turn the page and renovate such iconic restaurant that has been around for such many years. I remember when the outdoor terrace with a new buffet set up opened in 1985 in the same year as CIAO. I am curious how regular patrons react to this latest change. The interior looks amazing, featuring a sort of outdoors relaxing setting . The outdoors looks definitely much more attractive from the photo than in earlier days, and I hope there is also some thought given to elements of weather (rain/sun), which is not covered in the article.
Thank you for featuring the Verandah at the Mandarin Oriental Bangkok, an all-time favourite.