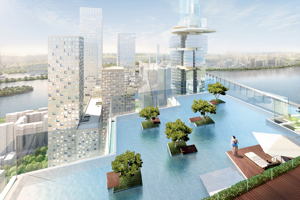
Kohn Pedersen Fox Associates has released its design for Block H of the Yongsan International Business District in Seoul.
Scheduled for completion in 2016, Block H consists of a luxury 5-star hotel and high-end serviced residential building containing 167,225 sq m (1,799,994 sq ft) of space. The 385 m (1,263 ft) tower sits on a 14,600 sq m (157,153 sq ft) parcel of land in the Yongsan International Business District. The building’s basement is planned to contain a casino, retail, and spa functions in the basement, and the firm proposed a podium building to accommodate a large banquet hall and other amenities for the hotel.
“Our goal for this project is to establish and make connections to street life, the new city of Yongsan, and to the larger context of Seoul. We do this through a thoughtful approach to the building’s program, position, and character,” said Trent Tesch, Kohn Pedersen Fox Design Principal.
The hotel and serviced residences will be expressed with different but interrelated material palettes. The solid elements on the façade will be expressed as a dynamic pattern of non-repetitious surfaces that create a field on the walls of the tower and expose the end walls where maximum views are desired. These surfaces transition from stone slab at the base of the building to textured metal surfaces at the top of the building, where the program shifts from hotel to residential. Natural materials such as stone, metal, and wood, are used. Large slabs of stone, planks of wood, and real alloys comprise both interior and exterior surfaces.
