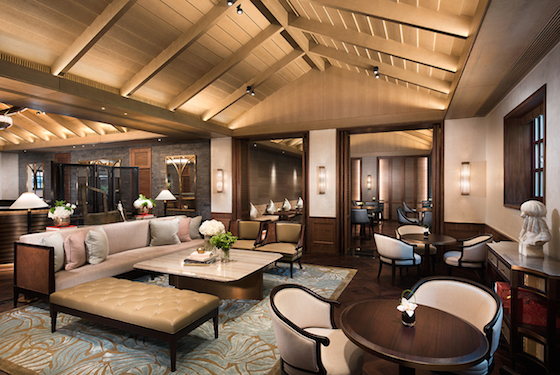Shanghai’s only all-villa urban resort in one of the last remaining cluster of historical “shikumen” (a type of stone warehouse gate) has opened: the Capella Shanghai, Jian Ye Li.
Developer Shanghai Hengfu Investment & Development Co. had appointed Capella Hotel Group Asia as the resort’s manager in August 2015.
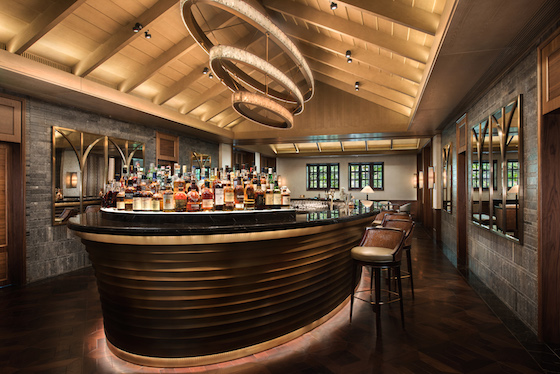
Located within Hengfu historical and cultural preservation zone of the Xuhui District and originally built in the 1930s by a French real estate company, the resort is now comprised of the hotel space, residences and The Gallery, a retail destination for lifestyle brands.
Due to Shanghai’s rapid development, these types of “shikumen” buildings – a blend of traditional Shanghainese and Western architectural styles which first appeared in the 1860s – have become a rarity.
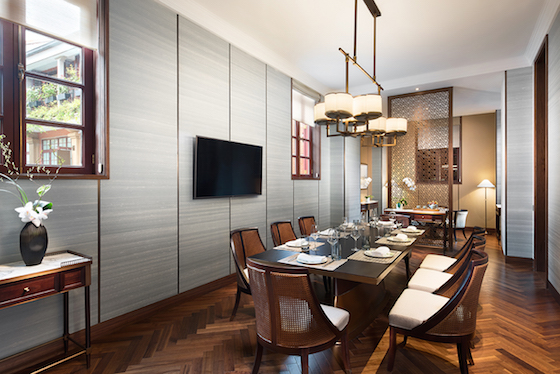
Bangkok-based Blink Design Group was responsible for interiors. Made up of 55 individual villas, the resort’s design is inspired by Shanghai’s history blended traditional Chinese elements and a touch of French flair. Paneled walls and silk wallpaper are balanced against Impressionist artwork and French-style furniture, including wrought iron and metal-legged tables and button-upholstered headboards.
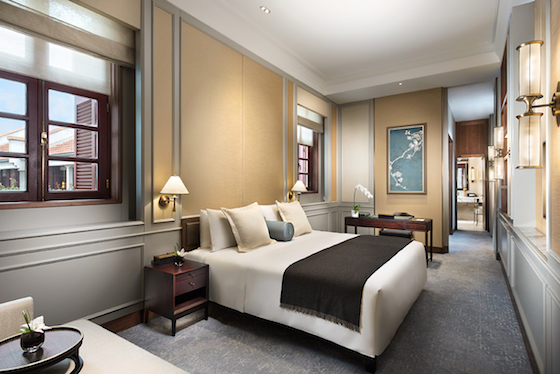
A row of houses in the front of the complex accommodate the public spaces, including a lobby with reception, a Library, tea room and executive meeting area. Designed as a living room, the salon-style lobby features high ceilings tempered by a locally sourced, wood-carved screen, which scales the room to a more personal level. Metal-framed, art-deco style mirrors complete the look.
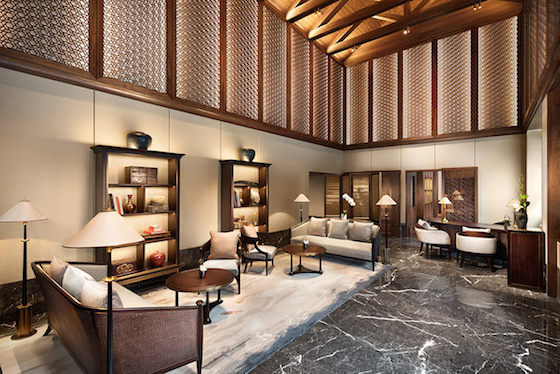
Across the courtyard from the reception is Le Comptoir de Pierre Gagnaire, Michelin-starred French chef Pierre Gagnaire’s first restaurant in Mainland China. The space has high wooden ceilings with exposed beams and large windows that open onto the courtyard. It’s comprised of a 60-seat dining room, a 40-seat bar, another semi-private seating area, and an eight-seat chef’s table.
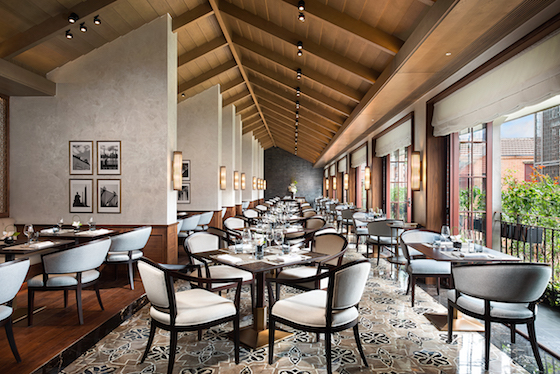
Screens divide the various lounge spaces and in the main room, banquettes line the interior wall, while solid rosewood tables and chairs upholstered in ivory leather and linen are arranged along the exterior wall. The oval-shaped onyx bar is mirrored above with a large custom chandelier.
